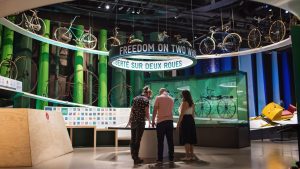Viner Assets is asking the city for permission to build a mid-rise mixed-use building on Laurier Avenue E.
The building, located close to the corner of Laurier Avenue E and Friel Street, would be nine storeys tall, with a total gross floor area of 24,584 metres squared.
It would consist primarily of 180 residential units, with a mixture of studio and two-bedroom units.
OBJ360 (Sponsored)

Foster employee wellness and show your appreciation with Ingenium
Helping employers better connect with employees, and their families, is the thinking behind the corporate memberships offering from Ingenium.

Non-profit innovation: Taking risks and embracing failure
In the corporate world, failure, risk-taking and continuous improvement are often baked in the organizational culture. Importantly, non-profit organizations are not commercial businesses – nor should they be. The sector
The development would be targeted at university students, with the developer describing it as a “purpose-built student residence.”
The building would also have 1,217 square metres of retail space on the ground floor, along with a 260-square metre gym and a 433-square metre “student amenity area.”
Viner wants to have 62 underground parking spaces and storage space for 100 bicycles on the ground floor.
The building will also be “green.” The planning documents the developer has filed with the city call for a minimum of LEED Silver certification.
The documents also suggest that the project will help maintain the “family-oriented character of the Sandy Hill neighbourhood” by alleviating the demand for student housing in the area which “will help to slow the conversion of existing single-detached dwellings to rooming houses.”
There are currently four low-rise residential buildings on the site.




