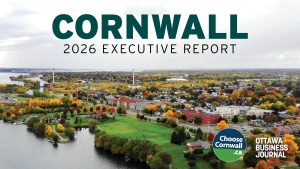The National Capital Commission unveiled its cohesive vision for the future of LeBreton Flats Thursday morning, featuring numerous public spaces, sections designated for a series of mixed-use developments and room for a potential “major events centre.”
The NCC, which owns the 55 acres of prime land just west of the downtown core, presented an outline for the kind of community LeBreton Flats could become at Thursday morning’s board of directors meeting.
The draft plan will guide the development over stages, as builders respond to requests for proposals to develop distinct sections of the site. Once the master concept plan is approved by the NCC board and the City of Ottawa, the Crown corporation will begin to roll out its RFPs over the next 12 months.
(Sponsored)

OBJ launches the 2026 Executive Report on Cornwall
Cornwall has emerged as one of Eastern Ontario’s most compelling locations for business investment, thanks to a combination of affordability, strategic positioning, and a steadily growing economic base.

Borden Ladner Gervais LLP and partners lead with generosity
Borden Ladner Gervais LLP (BLG) are no strangers to supporting charities in the nation’s capital. From the Boys & Girls Club of Ottawa to Crohn’s and Colitis Canada to the
Mix of housing planned
The NCC’s plan, which could change depending on proposals from developers, sees the Flats divided up into seven districts. Some of these areas are defined by the existing landscape, such as the aqueduct district – an area defined by entertainment offerings and boutique cafes with water features integrated into the flow of the neighbourhood’s roads, walkways and buildings.
Other districts are focused on residential developments, with a few commercial and retail elements mixed in. Katie Paris, the NCC’s director of the Building LeBreton project, said in a presentation Thursday that the planning team looked to keep the scope of residential development in check with a mix of housing types to ensure the build-out is viable.



To that end, the NCC is looking to integrate affordable housing, rental apartments and residences for seniors and students alongside condo buildings. Buildings on the site will range from 25 to 40 storeys, Paris said, with “enough density to drive competition … but not so much density that the build-out is unnecessarily delayed.”
Many of the proposed features at LeBreton Flats will be public-facing, including boardwalks connecting to the Sir John A. MacDonald pathway and urban beaches and playgrounds. One benefit of the phased approach is that the NCC can redeploy funds from selling off land for residential and commercial developments to build out public amenities on the site, Paris said.
“LeBreton Place,” which would sit near Pimisi Station, is proposed as a large arts venue, while other renderings show a preserved meadow for open-air concerts.
Pedestrian and cycling bridges are proposed to connect the public to LeBreton Flats from nearby roads such as Preston Street.


Carving out a spot for major events venue
The NCC also kept hope alive for a potential NHL arena on the Flats, with a site carved out along Albert Street between Preston Street and City Centre Avenue. A new downtown home for the Ottawa Senators was the lynchpin of the proposal from RendezVous LeBreton Group, the NCC’s previous preferred proponent to redevelop the Flats.
RLG’s project began its public collapse a year ago when Sens owner Eugene Melnyk launched litigation against RendezVous partner John Ruddy and Trinity Development Group, citing conflicts of interest with the developer’s nearby highrise project at 900 Albert St. The NCC officially shut down its negotiations with RendezVous LeBreton a few months later, opting instead for this phased approach to development.
Mayor Jim Watson, who sits on the board of the NCC, said Thursday that the prospect of bringing hockey closer to the downtown core and connecting it to LRT could be a crucial component of LeBreton’s success.
“I think it’s important that we not give up hope that the arena can move downtown,” Watson said. He then reiterated that any developer proposing to build on the site should not expect the city to foot the bill for construction costs.
If a proposal for a major events centre such as a new arena doesn’t come to fruition, the site could be repurposed for further mixed-use developments.
No long-term timeline yet
Speaking at a press conference after the board meeting, NCC chief executive Tobi Nussbaum said there’s no definitive timeline to complete the redevelopment of the Flats. He said it’s to the NCC’s advantage to take a phased approach, which gives the project “flexibility” to adapt to changing conditions or new opportunities as they arise. But that also makes pinning down a precise development timeline more difficult.
“The full build-out will take time. We don’t know if it will take 10 or 15 years. Those are dates that we haven’t figured out yet,” Nussbaum said.
The NCC will present its draft master concept to the public Thursday evening from 5-9 p.m. at Bayview Yards. An online survey for feedback on the initial plans is available for completion until Dec. 5.





