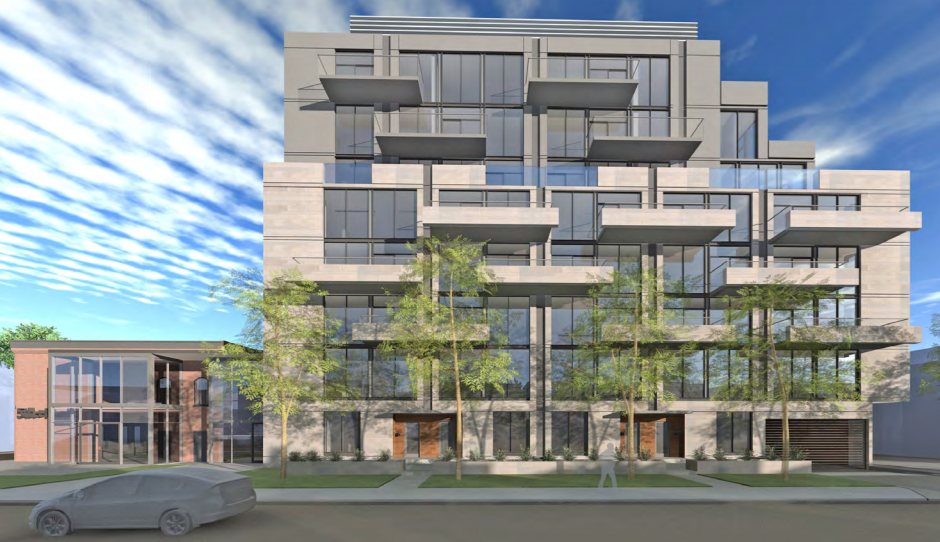Calling it “one of the most significant opportunities for intensification” along Bank Street in the Glebe, an Ottawa developer is looking to replace a 1980s-era commercial building with a taller residential structure between Fourth and Fifth avenues.
If the development – which first requires a rezoning of the property – goes ahead, Minto Communities would preserve the two-storey strip of retail buildings that run along Bank Street and were constructed between 1896 and 1909, according to a heritage review prepared as part of the firm’s development application.
The proposed 124-unit, eight-storey residential building at 99 Fifth Ave. would replace the Fifth Avenue Court building, also branded as Fifth + Bank, which was constructed on the site of a surface parking lot sometime around 1980. The structure currently features an indoor courtyard with several businesses spread out over two floors, including the Arrow and Loon Pub as well as a dentist, hair salon and eye-care professional.
OBJ360 (Sponsored)

Smooth moves in the modern service era
A veteran of the Royal Canadian Navy, Darren Hawco’s life in the Canadian Armed Forces brought him from coast to coast, with command postings at sea, to top level positions

How Red Rooster Golf makes golf tournaments memorable
Maybe you know the feeling. You’re on a golfing trip with your buddies, kitted out in new golf gear, only to find yourself digging in the bottom of your bag
The existing patios on the northeast corner of the property, serving Von’s Bistro, and on the south end, used by Pure Gelato, would be retained.

In Minto’s development application, planning consultant Fotenn argues that the redevelopment would “maintain the existing mainstreet character of Bank Street while achieving the city’s (intensification) objectives.”
The proposed residential building is designed by Toronto-based TACT Architecture and is billed as a way to provide a “sensitive” transition to the residential neighbourhood. The eight-storey structure would feature setbacks on the upper floors of the building’s east side so that it becomes narrower as it rises.
Minto is currently looking to rezone the property to increase the maximum allowable height from 15 metres to 25.95 metres, in addition to other changes.





