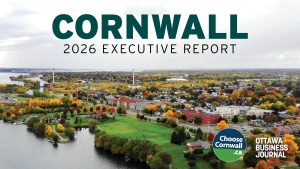The two projects may be in early days, but emerging details surrounding the long-unused Booth Street and Gladstone Avenue properties are earning positive reviews from the Preston Street BIA.
“We really look forward to more density down here. We were anticipating it would’ve been developed already,” says Lori Mellor, executive director of the BIA.
Last week, Ottawa Community Housing announced it had purchased the surplus federal land at 933 Gladstone Ave., previously owned by the federal government. The 7.26 acre lot came with a $7 million price tag, with plans to develop the lot sandwiched between the existing O-Train Trillium Line and several dead-end residential roads off Preston Street with mixed-income and affordable housing and a French-language school.
(Sponsored)

OBJ launches the 2026 Executive Report on Cornwall
Cornwall has emerged as one of Eastern Ontario’s most compelling locations for business investment, thanks to a combination of affordability, strategic positioning, and a steadily growing economic base.

How shared goals at Tamarack Ottawa Race Weekend strengthen workplace culture
Across workplaces of all sizes and sectors, organizations are continuing to look for meaningful ways to bring people together. Team connection, employee well-being, and community impact are no longer separate
Ms. Mellor is excited about the purchase and to prospect of welcoming new neighbours to Preston.
“I think that’s a really smart way to go about taking care of people who are low-income and need housing, to integrate them into an active community rather than isolating them in community housing villages,” she says.
The BIA’s wishlist for the property, dubbed Gladstone Village, includes grocery and liquor stores, as well as open space for events such as festivals and farmer’s markets. Ms. Mellor says it all comes down to the final design that integrates well with Preston Street.
“Those sorts of things could really become a heart of the village.”
Booth Street
In a separate development project, preliminary concepts were also floated last week for Canada Lands’ Booth Street property, which has yet to find an owner. After an initial consultation, the Crown corporation presented three potential designs for the 6.5 acre site between Rochester, Norman, Booth and Orangeville streets, currently home to numerous federal government and heritage buildings.
The three designs feature between four and five buildings, each as low as 15 storeys or as high as 36 floors, as well as courtyards and pathways throughout. The lot is zoned as mixed-use by the city, and a spokesperson for Canada Lands – which handles surplus federal property – says the development is anticipated to feature a mix of residential, commercial, institutional and retail space.
The final design and use, however, will ultimately be up to the developer. Ms. Mellor says she and other stakeholders have been heavily involved in the Booth Street consultation process, but she isn’t getting her hopes too high at this point.
“We have all kinds of beautiful ideas, but in reality, it’s going to be the developer who buys those properties who decides,” she says. “Developers need to make money. It’s rare to see one who is about building community.”
In the near-term, Ms. Mellor says she would like to see prospective developers attending the public consultations with residents and business owners.
“I think a true consultation should include all stakeholders at the table.”
Canada Lands will revise its initial proposal this summer and hold another public consultation in the fall before submitting a final design concept in early 2018.





