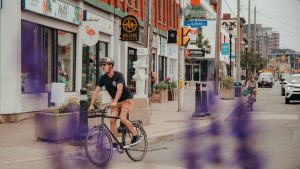An Ottawa developer wants to build a residential complex containing more than 400 units on Lowertown property that’s currently home to a warehouse and commercial building – a proposal that would also include more than 10 times as many parking spots for bicycles as for cars.
In planning documents recently filed with the city, Smart Living Properties says it is proposing to tear down a two-storey warehouse at 112 Nelson St. and a single-storey commercial building at neighbouring 134 Nelson St. and replace them with an L-shaped building that will contain a total of 421 residential units in a mix of studio, one-, two- and three-bedroom apartments.
The design from Woodman Architect and Associates calls for a nine-storey, 150,000-square-foot building that will follow the L shape of the 0.9-acre property and transition to six storeys.
(Sponsored)

Borden Ladner Gervais LLP and partners lead with generosity
Borden Ladner Gervais LLP (BLG) are no strangers to supporting charities in the nation’s capital. From the Boys & Girls Club of Ottawa to Crohn’s and Colitis Canada to the

OCOBIA eyes Ottawa BIA expansion as it gears up for election year
Michelle Groulx says it’s not difficult to spot the Ottawa neighbourhoods with their own business improvement area (BIA). That’s because, she says, BIAs are a visual and experiential representation of
The proposed structure – which is located north of Rideau Street about 700 metres from the Rideau LRT station and less than 200 metres from several bus stops – would have one level of underground parking with space for 40 cars and 482 bicycles.
Eighteen vehicle parking spaces would be reserved for residents – far fewer than the minimum of 164 required under current zoning regulations – with 17 spots set aside for visitors and five for car-sharing services.
In a planning rationale document, Smart Living argues that parking minimums “create significant environmental, economic, and social harms” by forcing developers to build far more capacity than is actually required.
“Parking spaces are costly, whether they are surface parking spaces that create an opportunity cost, or below-grade spaces that are extremely expensive to construct,” the document says. “These costs are typically passed to residents, impacting housing affordability.”
Smart Living also contends that an oversupply of parking “has a high environmental impact” because it encourages driving at the expense of transit use, reduces density and requires that more land or building area be dedicated to vehicle storage.
“Excess parking also undermines the quality of urban environments, making it more difficult to achieve pedestrian-friendly, 15-minute communities,” the builder adds.
Citing the land’s proximity to the Rideau LRT station as well as amenities on Rideau Street and King Edward Avenue, the developer says a smaller number of parking spaces would be appropriate “as parking demand in the downtown core tends to be trending downwards.”
The proposal also calls for about 28,000 square feet of amenity space, including a 4,500-square-foot rooftop patio.
The plan would require 134 Nelson St. to be rezoned from industrial to residential use. The developer is also requesting zoning amendments to allow for fewer parking spaces for residents and reduced rear yard setbacks.





