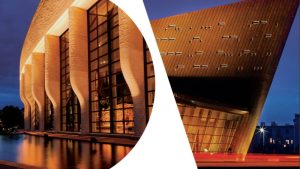Claridge Homes says it will soon be ready to launch the next phase of a major development at the east end of LeBreton Flats with two mixed-use highrises featuring more than 600 residential units.
The proposed towers are part of Claridge’s East Flats project, which calls for up to five highrises ranging from 25 to 45 storeys that will include more than 1.5 million square feet of residential space and hundreds of thousands of square feet of commercial space northeast of the Pimisi LRT station.
In planning documents recently filed at City Hall, Claridge says the development will start with two towers on the block bordered by Lloyd, Fleet and Lett streets east of Booth Street – a 25-storey condo with 276 units and a 30-storey rental apartment building with 333 suites.
(Sponsored)

SnowBall 2026: A premier networking event with purpose returns to 50 Sussex Dr.
As winter settles in across the capital, one of Ottawa’s most high-profile charitable and business networking events is set to return to its roots: On Wed., March 4, 2026, The

Iconic spaces, lasting impressions
The Canadian Museum of History and the Canadian War Museum offer more than beautiful spaces; they provide meaningful settings celebrating heritage, culture and design. An architectural landmark overlooking Parliament Hill
The proposal also includes about 4,000 square feet of daycare space and 7,200 square feet of retail. The development would feature a variety of indoor and outdoor amenity space as well as underground parking for 347 vehicles. There would also be room for 470 bicycles.
In an updated site plan, Claridge calls the East Flats project “a significant opportunity to add vitality and amenities to LeBreton Flats and the broader downtown.”
According to plans filed at City Hall in 2018, the development’s 1,950 residential units are slated to include “a range of apartment sizes and tenures to accommodate households of a range of compositions and incomes” and a “significant component of affordable housing.”
Proposed commercial and retail uses for the development site listed in those documents include a food store, restaurants and “other basic neighbourhood services.” Claridge’s blueprint for the 2.1-hectare site also touted a new city-built public park that “celebrates the heritage of LeBreton Flats” and would run along the historic aqueduct as well as “opportunities for cultural and other institutional uses in the building podiums.”
Council gave the project the green light in 2018, but the builder requires a zoning amendment to lift a development hold on the proposed site of the first two towers and transfer it to the property bordered by Booth, Lloyd and Fleet streets, where Claridge originally planned to start construction. Holds can only be removed when a site is proven to have adequate infrastructure to support more intensification.
Besides shifting the location of the first buildings, Claridge’s updated proposal also doubles the total floorplate of the residential component on that block to more than 500,000 square feet, while the number of units is jumping from 350 to 609.
Claridge wants the maximum floor area at the site of new towers raised from 300,000 square feet to nearly 530,000 square feet to accommodate the project. To balance out that increase, it’s asking for the allowable floorplate on the rest of the property to be reduced from 990,000 square feet to about 765,000 square feet.
The developer says it plans to meet with residents to discuss its plans for the next phase of the project once government-imposed restrictions designed to curb the spread of the novel coronavirus are lifted.
Claridge’s proposal is just the latest in a string of high-profile developments near LeBreton Flats, which is expected to undergo a multibillion-dollar redevelopment beginning in the next couple of years.
Last fall, the National Capital Commission unveiled its new vision for the 55-acre parcel of prime development land, featuring numerous public spaces, sections designated for a series of mixed-use developments and room for a potential “major events centre.”
Just a few blocks west at 900 Albert St., Trinity Development Group and partners InterRent REIT and PBC Real Estate Advisors are planning a mixed-use development near the intersection of the Trillium and Confederation light-rail lines.
The project is slated to include three towers of 65, 56 and 27 storeys and currently calls for about 85,000 square feet of office and retail space along with 1,300 residential apartment units.
Meanwhile, the nearby $1.5-billion Zibi project is rapidly progressing on the former Domtar lands just north of the Canadian War Museum in both Ottawa and Gatineau. The 15-hectare site is slated to feature an environmentally friendly mix of condos, shops, office space and parks.





