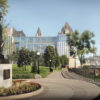The architects and developers behind the Château Laurier’s proposed rear addition have submitted new designs for Ottawa’s consideration, the latest episode in a saga that has seen multiple iterations of the extension batted back and forth in the past few years.
Château owners Larco Investments received city council’s approval last summer for the seven-storey, 147-suite addition to the iconic downtown hotel, but council’s blessing came with a few caveats to address in the design. Namely, Larco and architectsAlliance were asked to incorporate more use of Indiana limestone in an attempt to connect the new build to the existing structure and break up the north facade of the proposed addition.


OBJ360 (Sponsored)

How Red Rooster Golf makes golf tournaments memorable
Maybe you know the feeling. You’re on a golfing trip with your buddies, kitted out in new golf gear, only to find yourself digging in the bottom of your bag

Bringing France to Ottawa: Chef Yannick Anton recognized for contributions to the capital food scene
At the age of 14 in Nice, France, Yannick Anton was asked to choose a path for his career. After a few cooking classes in school, and seeing his grandfather


Plans originally called for more than 200 extended-stay suites in the extension, but proposed designs have been revised and scaled back following significant public backlash. Mayor Jim Watson even weighed in on the original proposal back in 2016, telling the Château’s planning team to go “back to the drawing board.”
The architects will present the latest revisions to the Urban Design Review Panel on Friday. If the panel gives the latest design the go-ahead, city staff will prepare a site plan report later this spring. Subject to the plan’s approval by the National Capital Commission and Ottawa’s committee of adjustment for minor variances, Larco will then be granted a permit to begin construction on the addition.





