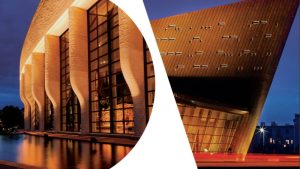After five years of development proposals and several ownership changes, a coveted piece of downtown real estate will be the subject of debate at next Thursday’s Ottawa planning committee meeting.
Toronto-based developer Main and Main wants to build three highrises of 23, 29 and 35 storeys with about 930 residential suites on the former site of the Alterna Savings and Credit Union at the southwest corner of Albert and Lyon Streets.
Officially known as 388 and 400 Albert St. and 156 and 160 Lyon St., the site is one of the last significant vacant properties in downtown Ottawa. The prime parcel of land bordered by Bay, Albert, Lyon and Slater streets is about 100 metres south of the Lyon LRT Station and is currently partly occupied by a surface parking lot.
(Sponsored)

Borden Ladner Gervais LLP and partners lead with generosity
Borden Ladner Gervais LLP (BLG) are no strangers to supporting charities in the nation’s capital. From the Boys & Girls Club of Ottawa to Crohn’s and Colitis Canada to the

Iconic spaces, lasting impressions
The Canadian Museum of History and the Canadian War Museum offer more than beautiful spaces; they provide meaningful settings celebrating heritage, culture and design. An architectural landmark overlooking Parliament Hill
According to a site plan filed with the city, the smallest tower would have 231 units, with the other buildings containing 306 and 393 units. The two smaller towers would be connected by a three-storey podium featuring a mix of residential, retail and amenity space.
The first two floors of each building would feature a total of about 31,000 square feet of commercial space, while an underground garage accessed from Bay Street would have 430 parking spaces. The developer also plans to build a small park on the northeast corner of the property, which will be owned and operated by the city.
Somerset Coun. Catherine McKenney, whose ward includes the proposal, said she backs the project.
“This proposal represents an opportunity to develop a large parcel of underused land in the downtown core,” she wrote in comments accompanying the staff report. “The three-tower concept makes good use of the site and provides space for a mix of uses including residential, retail, institutional and greenspace.”
The site has been a prime target for development for years, thanks to its proximity to light rail and downtown office buildings.
The latest proposal is a revised version of a plan Main and Main, which bought the property in 2018, submitted last fall. That plan called for highrises of 18, 33 and 38 storeys featuring a total of 898 residential suites.
Grocery store part of previous plan
Main and Main’s original proposal came more than two years after the previous owner of the property, Ottawa-based Manor Park Management, had submitted its own plan to build three mixed-use highrises at the site.
Manor Park’s project called for 368 rental apartments and 136 extended-stay hotel suites with underground parking for 365 vehicles. It was also slated to include nearly 30,000 square feet of retail and commercial space “to allow flexibility to attract an urban format grocery store,” according to a consultant’s report filed with the city in 2017.
Before that, Broccolini Construction had expressed interest in rebuilding a smaller portion of the property in 2015, proposing a single 27-storey tower to replace the two-storey credit union building.
City council approved that plan, which called for 300 rental apartments and street-level commercial space, late that same year, but the proposal ultimately fell through. Manor Park then came up with its plan after acquiring the site from Alterna early in 2016.
The latest proposal requires committee and council approval because it exceeds current height limits and calls for smaller setbacks than the zoning now allows.





