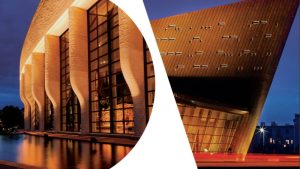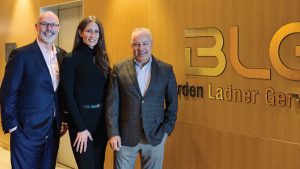An Ottawa firm that wants to tear down a row of buildings on Bank Street and replace them with a residential and commercial development will see a separate proposal for a rental complex in Lowertown go before a city committee this week.
Smart Living Properties plans to construct a nine-storey building with 421 rental apartments at 112 and 134 Nelson St., just north of Rideau Street and a block east of King Edward Avenue.
The proposal is a revised version of a plan submitted in 2021 that called for a smaller nine-storey building at 112 Nelson St. with 322 rental units. Smart Living has since acquired the neighbouring property at 134 Nelson St. and expanded its proposal.
(Sponsored)

Iconic spaces, lasting impressions
The Canadian Museum of History and the Canadian War Museum offer more than beautiful spaces; they provide meaningful settings celebrating heritage, culture and design. An architectural landmark overlooking Parliament Hill

Borden Ladner Gervais LLP and partners lead with generosity
Borden Ladner Gervais LLP (BLG) are no strangers to supporting charities in the nation’s capital. From the Boys & Girls Club of Ottawa to Crohn’s and Colitis Canada to the
The L-shaped parcel of land is currently occupied by a two-storey warehouse at 112 Nelson and a one-storey commercial building at 134 Nelson that would be demolished to make way for the new development.
Like the previous proposal, the new project is aimed at young professionals who live downtown and walk or take transit to work rather than drive.
Smart Living’s plan includes an underground garage with 18 parking spaces for residents, well below the minimum total of 164 spots required under current zoning bylaws, along with 17 spaces for visitors and five spaces reserved for car-sharing services. The rest of the garage would be set aside for up to 482 bicycles.
At a public consultation last spring attended by about 10 residents, ward councillor Stéphanie Plante and city staff, some residents expressed concerns about the lack of car parking, according to a city staff report.
But in planning documents submitted with its proposal, Smart Living argues that mandated parking minimums create “significant environmental, economic, and social harms” because they encourage driving at the expense of transit use, require more land for parking and make it “more difficult to achieve pedestrian-friendly, 15-minute communities.”
The application goes on to say that parking spaces are “costly, whether they are surface parking spaces that create an opportunity cost, or below-grade spaces that are extremely expensive to construct,” adding that the extra costs “are typically passed to residents, impacting housing affordability.”
City staff argue the proposal would add needed density to a neighbourhood that is close to light rail and other public transit options, noting that “a minimum of 10 per cent” minimum of its apartments will be three-bedroom units under an agreement with the developer.
“The proposed reduction in motor vehicle parking is supportable given the location of the site within (200 metres) of both Rideau Street and King Edward Avenue, which are frequented by transit, and within (800 metres) of the Rideau O-Train Station,” the staff report says.
Community improvements
In addition to the 10 per cent minimum for three-bedroom units, Smart Living has also agreed to provide about $535,000 for ward improvements under the city’s Community Benefits Charge bylaw.
These include up to $200,000 for the planting of new trees, “improvements to public space” and community safety initiatives. In addition, the developer will pay $60,000 to fund security upgrades to a daycare facility and $275,000 into an account for affordable housing projects.
The city’s planning and housing committee will consider the proposal on Wednesday.
Meanwhile, Smart Living Properties has also filed a proposal for a nine-storey mixed-use building in Centretown.
The project would be built on land now occupied by four heritage buildings. The firm wants to tear down the bulk of the existing two- and three-storey commercial buildings at 178 Nepean St. and 219 and 223 Bank St. and replace them with a mixed-use development that would include 263 rental suites and nearly 11,000 square feet of ground-floor retail space.
It would be among the most ambitious projects yet for Smart Living, which specializes in building and managing “all-inclusive” apartments – fully furnished and decorated suites in which all utilities, including heat, hydro, water and air conditioning, as well as other amenities such as high-speed internet and smart TVs, are included in the rental price.





