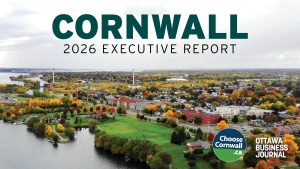A Gatineau developer wants to construct a two-building project near Carleton University that would feature a 26-storey mixed-use highrise with a large student residence component.
In a recent planning application, Katasa Group says the development at the corner of Carling and Bronson avenues would be built in two phases, with the highrise constructed first, followed by another nine-storey apartment complex.
The 26-storey tower would include a four-storey podium with more than 80 rental units targeted at students and an additional 150 rental suites in the floors above.
(Sponsored)

OBJ launches the 2026 Executive Report on Cornwall
Cornwall has emerged as one of Eastern Ontario’s most compelling locations for business investment, thanks to a combination of affordability, strategic positioning, and a steadily growing economic base.

The story behind Glenview Homes’ 2025 GOHBA award-winning Reveli floor plan
When Glenview Homes’ Design and Drafting Manager Eno Reveli sat down to design a new production floor plan, he wasn’t thinking about awards or show homes. He was thinking about
The building would feature 7,500 square feet of amenity space such as a theatre room, study rooms, music rooms, lounges and a gym. The plan also calls for a small ground-floor retail space that’s expected to house a coffee shop.
Phase two of the project would be a nine-storey building fronting onto Cambridge Street that would include about 100 rental units. Both buildings would be served by a two-level underground garage with 174 parking spaces, including 22 for visitors.
The proposed highrise’s 82-metre height exceeds current zoning limits, which range from 11 metres to 30 metres depending on where the building is located. The builder is also requesting zoning relief to allow for decreased setbacks.





