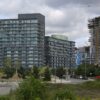Ottawa is not known for its tall buildings.
In fact, in our downtown business area – the neighbourhood that, in other North American cities, has traditionally been the realm of the skyscraper – we actually have a cap on height to protect views of the Peace Tower on Parliament Hill.
Despite that limitation, and very much in line with global trends, Ottawa’s developers are finding ways to build more highrises. Many of those new buildings are condos, which is why so much construction is spreading beyond the downtown core.
(Sponsored)

Advanced Business Interiors (ABI) is Making Space Work in Ottawa
ABI’s journey began with a small team on Thurston Drive in 1989; four locations and almost 37 years later, Advanced Business Interiors is now one of the largest office furniture

Advanced Business Interiors (ABI) is Making Space Work in Ottawa
ABI’s journey began with a small team on Thurston Drive in 1989; four locations and almost 37 years later, Advanced Business Interiors is now one of the largest office furniture
That growth in highrise development is likely to accelerate in the coming years with the introduction of Ottawa’s light-rail transit system. Developers will want to take advantage of locations along that system where they can build upwards instead of outward, and as light rail extends further east, west and south, opportunities for transit-oriented development are only going to grow.
With so many tall buildings being built adjacent to one another – and encroaching on existing communities – now is a perfect time to review and improve on the guidelines for highrise building design that the city has been using since 2009.
Those guidelines have certainly led to more interesting highrise designs, but they were not perfect. They were limited in scope, speaking only to residential buildings, and lacking clarity in some of the guidance provided.
City planning staff conducted a thorough review over the last couple of years, and have prepared a revised set of guidelines to address those shortcomings.
Issues
Those guidelines, which will be before city council this week, are geared at addressing four issues: proximity between highrises, transitions between towers and existing communities, the design of highrises in new communities, and the design of bar buildings – a style that’s wider and shorter than a traditional tower.
The earlier guidelines really didn’t speak to placement of highrises within close proximity of one another. But because development downtown is permitted right to the lot line, there was a risk that streets in parts of Ottawa would turn into walled canyons.
At Rideau and Cumberland streets, for example, the city approved two 27-storey towers just 18 metres apart. A few years later, two additional 27-storey towers were proposed for the neighbouring lot. The city refused the application, but an appeal to the Ontario Municipal Board meant construction was ultimately approved.
With the exception of pockets within Kowloon in Hong Kong, nowhere in the world are highrises built in such proximity. The revised guidelines build on international best practices by introducing principles about minimum separation. That additional separation also helps natural light reach interior spaces and streets below.
Transitions
The issue of highrises adjacent to existing communities was also one that needed more clarity in the revised guidelines. New guidance has been added about considerations such as the transition of a group of tall buildings, and about adding elements such as articulation to help visually break up a building and make it less imposing.
There is no one-size-fits-all solution, but the principles being added make it clearer that architects and developers will need to work closely with city planners to improve transitions between tall buildings and existing neighbourhoods.
One might assume there would be fewer restrictions when a proposed tall building isn’t being squeezed into an existing neighbourhood. But within new communities, the developer still needs an overall vision for how a highrise would be integrated with the rest of the community.
The new principles will help developers consider how buildings relate to each other and what kind of skyline will be created. There are also guidelines that aim to improve connectivity for pedestrians and cyclists, and to make for safer public spaces.
The previous set of guidelines included no real direction about the design of bar buildings. While generally squatter than a tower, bar buildings are frequently tall enough to be considered highrise buildings.

Bar buildings continue to be popular in Ottawa’s suburbs, so design direction on this style of building will be an important addition.
The revised guidelines are based in large part on input gathered from residents, through public consultations around the development of community design plans, the city’s Official Plan and countless smaller development applications. In all, the guidelines establish 98 design principles along with new diagrams.
That’s a lot of additional information for developers to consider in their designs.
To ensure changes weren’t viewed as punitive or restrictive, city planners also consulted closely with architects, planning consultants and other development industry stakeholders.
The Greater Ottawa Home Builders’ Association and the Building Owners and Managers Association have been incredibly supportive, recognizing the new guidelines for what they are: An attempt to build better communities through design.
Barrhaven Coun. Jan Harder is the chair of the city’s planning committee.





