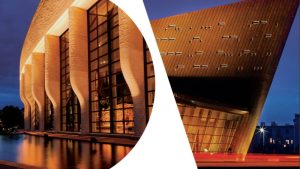A Cornwall-based developer wants to put up a nine-storey building with a mix of commercial and residential space on the site of a historic home at the corner of Rideau and Cobourg streets.
Chenier Development Corp.’s proposal for 541 and 545 Rideau St. at the northeast corner of Cobourg – located between King Edward Avenue and the Rideau River – calls for 102 residential units above a ground-floor commercial space, according to a planning application filed at City Hall.
The home that currently occupies the site, a three-storey red-brick dwelling, is not formally designated as a heritage building. However, the developer says the home has “historic value” and would be reconstructed on the northwest corner of the property as a semi-detached dwelling with two units fronting on to Cobourg Street.
(Sponsored)

How shared goals at Tamarack Ottawa Race Weekend strengthen workplace culture
Across workplaces of all sizes and sectors, organizations are continuing to look for meaningful ways to bring people together. Team connection, employee well-being, and community impact are no longer separate

Iconic spaces, lasting impressions
The Canadian Museum of History and the Canadian War Museum offer more than beautiful spaces; they provide meaningful settings celebrating heritage, culture and design. An architectural landmark overlooking Parliament Hill
The proposal aims to be part of a “revitalized Rideau Street,” the developer says. The site would feature 53 underground parking spaces that would be accessed from Cobourg Street.
The developer’s plans also call for a rooftop patio and “communal amenity space” in the new building, which is designed by Barry Podolsky Associates.
At 29 metres tall, the proposed tower exceeds the maximum height of 19 metres allowed under current zoning, but the developers argue the building’s architecture fits the character of the neighbourhood and the overall project “conforms to the vision” of the community design plan.





