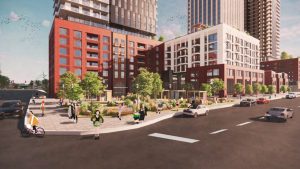The company that owns the former Greyhound bus terminal land says it plans to build three highrises ranging from 26 to 40 storeys on the site that would include more than 1,000 rental apartment units and commercial space.
A development application for the 2.8-acre property on Catherine Street filed on behalf of Gatineau-based Brigil says the project – which would be built in two phases and result in more than a million square feet of new real estate – will act “as a catalyst for the regeneration of the southern edge of the downtown area.”
Brigil’s proposal calls for towers of 26, 36 and 40 storeys, with two buildings facing Catherine Street and one fronting on Lyon Street. In addition, the developer wants to construct townhouses and a six-storey residential building along Arlington Avenue as well as a quarter-acre public park on the northeast corner of Arlington Avenue and Kent Street.
OBJ360 (Sponsored)

Non-profit innovation: Taking risks and embracing failure
In the corporate world, failure, risk-taking and continuous improvement are often baked in the organizational culture. Importantly, non-profit organizations are not commercial businesses – nor should they be. The sector

Mini home? Tiny house? Here’s what you need to know before investing
Building a backyard coach house is easier thanks to Bill 23, and Ottawa General Contractors are helping home owners make it happen.
The development includes a substantial commercial component. According to the application, the project will feature a market along with a mix of retail, arts and restaurant space, much of it located on the ground floor of two six-storey podiums that would face Catherine Street.
Current zoning bylaws require 25 per cent of new development on the site to be set aside for open public spaces. Besides the park, Brigil’s plan also includes a courtyard, an outdoor gallery and an outdoor amenity space.
The proposal has been more than two years in the making for Brigil, which purchased the site in early 2021 and demolished the vacant bus station last year.
Jessy Desjardins, the firm’s vice-president of development, told OBJ two years ago the property is an ideal location for a mixed-use project due to its proximity to downtown and the Glebe.
“When we talk about that 15-minute walkable neighbourhood, that site offers everything,” Desjardins said then, referring to the concept that everything residents need is within walking distance. “When this opportunity came up, we really felt like it was the right site for us.”

The area’s secondary plan permits buildings up to 25 storeys on the south half of the property and nine storeys on the northern portion. While buildings of up to 27 storeys are permitted if they achieve “landmark” status, Brigil says none of the highrises are being designed with that in mind and all will require amendments to current zoning regulations.
In the 2021 interview, Desjardins said taller buildings would allow the company to build more residential units, boosting the development’s income streams and making it more economically viable to charge lower rents to retailers and other businesses in the commercial component.
“That would be our goal – to increase density,” he said. “When we look at the post-pandemic economic revival, it’s going to be important that developers have a vision of encouraging local businesses to establish themselves. By having a bit more density, it allows us to reduce the rents for those commercial spaces.”
Brigil officials were not immediately available for comment on the proposal on Wednesday.
More parking for bikes than cars
In keeping with the “15-minute neighbourhood” theme, the development appears to be aimed at residents who don’t drive cars.
The proposal includes a two-level underground garage with 394 parking spaces, fewer than current zoning regulations allow. Meanwhile, Brigil is proposing 738 bicycle parking spaces, most of which would be located indoors – more than 200 above the minimum required number.
The planning application says the project aims to “promote alternate modes of transportation and reduce the reliance on vehicles for this site. In the event of spillover, on-street parking is available, which would help promote slower driving speeds as a traffic calming measure.”
Brigil says it plans to build the project in two phases, starting with a 26-storey, 313,000-square-foot highrise on the eastern portion of the property that would be home to 289 apartments in a mix of one-, two- and three-bedroom suites along with 141 underground parking spaces.
The builder says the second phase would begin “shortly thereafter.” It would feature towers of 36 and 40 storeys covering a total of 710,000 square feet, with 732 rental units of various sizes and a 272-car underground parking lot.
A 12,000-square-foot complex with seven townhomes would also be part of the second phase of the development.
In 2021, Desjardins said Brigil asked half a dozen architectural firms from Ottawa, Toronto and Montreal – including high-profile organizations such as NEUF, Diamond Schmitt and Perkins&Will – to take part in a design competition. Toronto-based Quadrangle Architects ultimately won the contract to design the project.
The bus terminal had previously occupied the Catherine Street property since 1972. Greyhound had operated out of the site since 1994 but pulled out in October 2020 after suspending bus service across Canada earlier in the year due to the COVID-19 pandemic.





