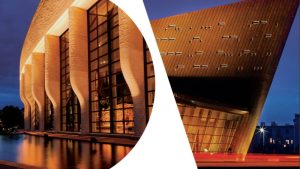A Toronto builder’s bid to tear down the former home of one of Bank Street’s best-known watering holes and replace it with a nine-storey mix of retail space and housing units will go before a city committee this week.
Urban Capital filed an application last fall to build a 128-unit apartment complex at 390 and 394 Bank St., near the corner of James Street. The plan also calls for retail space on the ground floor and two levels of underground parking.
For more than three decades, the property was home to taverns – first under the James Street Feed Co. name and later as the James Street Pub. The developers want to demolish the former pub, which closed last year, as well as a neighbouring building, but because the property is located in a heritage conservation district, the city’s planning committee and full council are required to sign off on the plan.
(Sponsored)

How shared goals at Tamarack Ottawa Race Weekend strengthen workplace culture
Across workplaces of all sizes and sectors, organizations are continuing to look for meaningful ways to bring people together. Team connection, employee well-being, and community impact are no longer separate

Iconic spaces, lasting impressions
The Canadian Museum of History and the Canadian War Museum offer more than beautiful spaces; they provide meaningful settings celebrating heritage, culture and design. An architectural landmark overlooking Parliament Hill
According to the development application, the new building will house 55 one-bedroom units and 73 two-bedroom apartments, with about 7,000 square feet of retail space on the ground floor that will be split between two tenants.
For those lamenting the loss of the pub’s outdoor seating area, the application points out that the plan includes room for “an opportunity to introduce an outdoor patio” at the corner of Bank and James.
Conditions attached
A two-level underground parking garage would contain spaces for 64 cars and 72 bicycles. The proposal also calls for a rooftop swimming pool and outdoor amenity area as well as a party room and a fitness facility on the ground floor.
The building’s proposed height of 30 metres exceeds current zoning limits, but the Centretown community design plan allows for buildings of up to nine storeys along Bank Street.
City staff say they support the project on the whole, but have attached a number of conditions to the proposal.
While the current design calls for the top two floors to be set back from Bank Street, staff now want Urban Capital to include a stepback at the fourth storey of the Bank Street façade to “better reflect the low-rise historic character” of the street.
Staff also say the builder will be required to provide a lighting plan designed to highlight the lower floors in the evening. City heritage staff will also be asked to sign off on all exterior cladding materials to ensure they reflect the character of the neighbourhood.
The city’s planning committee will vote on the plan on Thursday. Council will then consider the proposal at its Dec. 9 meeting.





