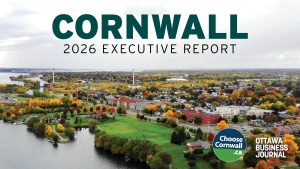More people living on less land means less sprawl. However, when poorly designed or located in inappropriate areas, infill development is often accused – with some justification – of degrading the urban landscape and livability of a community.
There are basically four levels of density. The first is the sort of modest infill that could be achieved by eliminating R1 zoning. What’s really the difference between a large single-family home and a duplex or semi-detached house? Not much. Sensitively done, this can add more homes to an existing community.
One step up is the low-rise infill seen often in the form of walk-up apartment buildings containing six to eight units on lots similar in size to nearby single-family homes. They are contextual, and provide good rental or owner-occupied apartments in established neighborhoods. Chris Ryan covers the local history these mid-century modern jewels on his website.
(Sponsored)

OBJ launches the 2026 Executive Report on Cornwall
Cornwall has emerged as one of Eastern Ontario’s most compelling locations for business investment, thanks to a combination of affordability, strategic positioning, and a steadily growing economic base.

The story behind Glenview Homes’ 2025 GOHBA award-winning Reveli floor plan
When Glenview Homes’ Design and Drafting Manager Eno Reveli sat down to design a new production floor plan, he wasn’t thinking about awards or show homes. He was thinking about
More moderate infill developments – often referred to as the #missingmiddle – fit in the range of four to six storeys and integrate well with the form, mass and scale of their surroundings.
That leads to the last category: tall buildings. We’re seeing the limits pushed with projects such the 65-storey proposal across from the Bayview LRT station.
Contextual infill
Which of these densities is good? Which should be encouraged?
The answer is all of them – but in the right way and at the right time.
Low-rise infill density in existing residential neighbourhoods is easy to build and can bring quality housing affordability to existing communities.
At the other end of the scale, tall towers need to be located in the right places – namely, close to transit and coupled with parks, public spaces and amenities at the pedestrian scale. The density of a 1,000-unit apartment building needs to have a direct, proportional relationship with the quality of the design: the more people, the higher the quality of the design. Failure forces more people to share in the misery of poor design in greater proximity.
We need more contextual infill housing in two and three-storey walk-up buildings. Imagine a three-storey, six-unit building within walking distance of Bank Street that’s the size and scale of a typical Glebe house constructed a century ago. With limited or no parking on site, and carefully designed to respect the surrounding setting, these projects could bring good density within a short walk of transit, walking and biking paths.
We also need far more #missingmiddle projects. Our Traditional Mainstreets are desperately in need of four-to-six-storey infill, bringing gentle density and more residents to established communities that are well-served by transit and small businesses.
Key to all four of these is excellence in design quality. That means investing in the skills of talented and innovative architects, coupled with a development industry that sees value in creating the social capital needed to make healthy communities. It means creating designs that respect their context and the community design plans that show the good will of the area’s residents.
We need to strengthen the social contract we have with our elected leaders: to vote for plans that fit, are good design, and raise our society’s expectations for excellence in the built environment and not be overruled by poor design, profit-driven short-term goals or political interests from outside the community.
We need our planning departments, political leaders and community partners to work together with architects and the development industry to bring good density to communities. Architecture should be beautiful, uplift the human spirit, be safe and healthy. Smart density is sensitive, creative and respectful.
Toon Dreessen is president of Ottawa-based Architects DCA and past-president of the Ontario Association of Architects. For a sample of Architects DCA’s projects, check out the firm’s portfolio at bit.ly/DCA-portfolio. Follow @ArchitectsDCA on Twitter, Facebook, LinkedIn and Instagram.
Density comparison
The proposed tower at 900 Albert St. is a huge site with massive density: 1,241 units on 1.45 hectares of land, or 855 units per hectare.
The 360 Lofts project on Cumberland Avenue is a more modest site – 38 units on less than 0.07 hectares, or the equivalent of 563 units per hectare.





