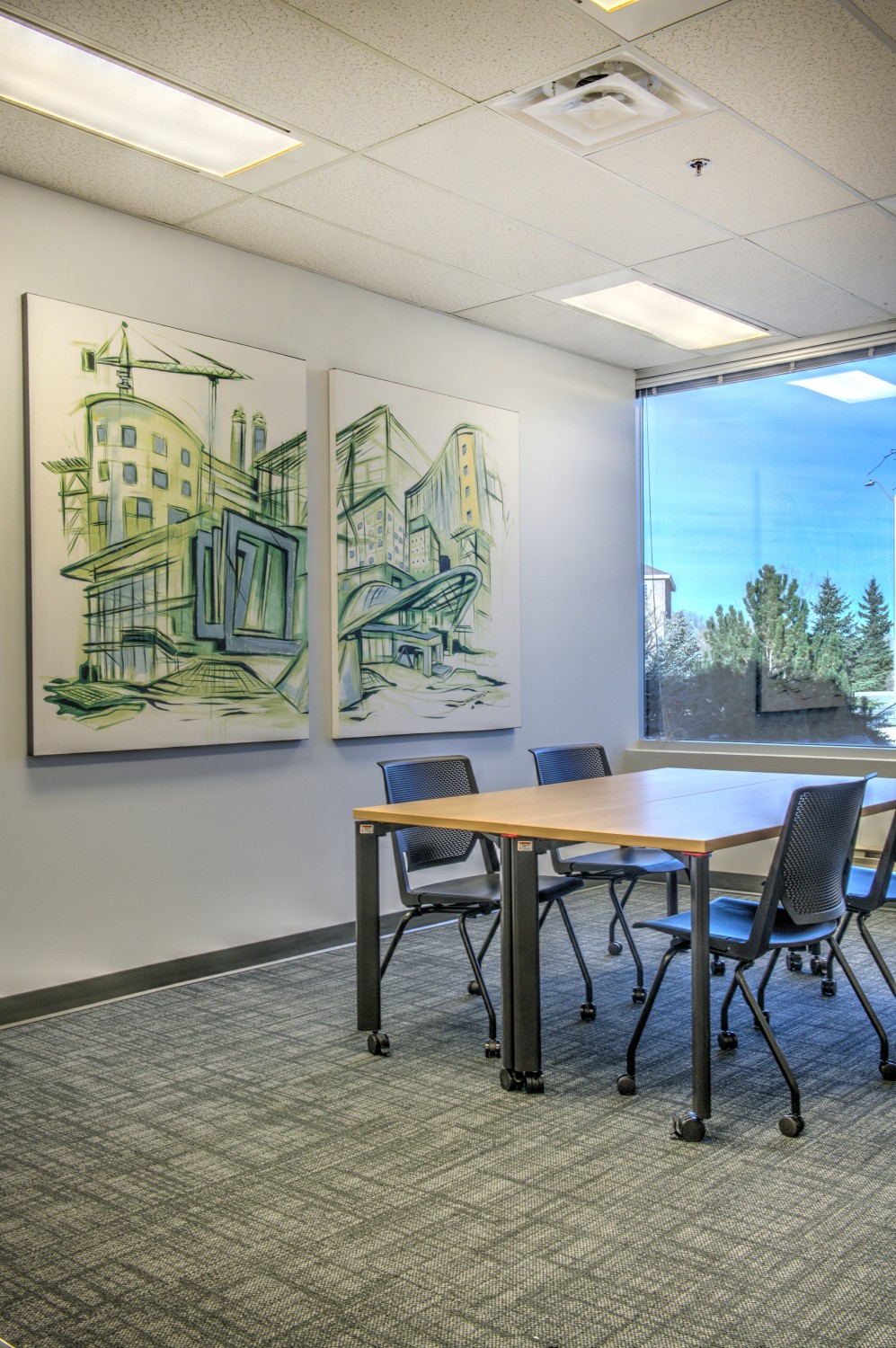
Ask the founders of Ottawa-based structural engineering firm Cleland Jardine Engineering about the secret to the company’s success, and you’re likely to receive a quick answer: “Teamwork.”
The company, which recently celebrated its 25th anniversary, operates three divisions with some 55 team members, many of whom have dedicated their entire careers to the growing CJE brand.
Several expansions over the years saw the company assume adjacent blocks of its Kanata office space, eventually resulting in a less-than-optimal orientation that meant the culture of camaraderie fostered through activities such as lunch-and-learns, Friday afternoon cocktails and various social clubs were challenged by the choppy layout.
No longer able to gather everyone together in one space, it was time to renovate.
Balancing act
When a neighbouring tenant on the second floor of its Terry Fox Drive headquarters moved elsewhere, Cleland Jardine acted fast. Armed with 3,500 square feet of extra space, the firm applied the same creativity that distinguished the company from others in their industry to its own design.
Cleland Jardine wanted a supersized kitchen, a mixture of formal and informal meeting spaces as well as creative interior design touches. It was especially important that the space promoted a sense of fun and reflected the approach they take with their own clients: Providing practical and innovative solutions driven by client requirements. Local design firm 4té Inc. worked with CJE’s Special Projects Team to provide the fit and finish needed to achieve this vision.
“One of the most important aspects of maintaining employee satisfaction is giving them a place to hang out, creating a fun place to work.”
Bob Jardine, co-founder, Cleland Jardine Engineering
With the opportunity to shape the office for the future, staff were surveyed about the changes they wanted to see, which included the potential for an open-concept layout – something that proved to be a concern for the majority of the team.

“While our work and culture is about team design and collaboration, there still needed to be areas where people could concentrate on the complex tasks associated with engineering calculations, modelling, data analysis and report writing,” CJE partner Brian Johnson said. “It was also important that everyone felt they had a comfortable space in the office to call their own – a home away from home. While open office spaces are a fantastic approach that work well for many workplaces, this wasn’t the best fit for CJE.”
In an effort to capture the best of both worlds and maintain that sense of community, Cleland Jardine opted for plenty of communal spaces and splashy design features showcasing the company’s work amongst an otherwise understated layout.

Instead of knocking down cubicle walls, there are now many new collaborative working spaces across the two floors that are used for informal meetings and are perfect for when number-crunching and modelling staff need solitude for challenging problems.
Creativity and technical talents
Special touches throughout the space highlight Cleland Jardine’s work on some of Ottawa’s landmark buildings, including the University of Ottawa’s STEM building, the latest addition to the University of Ottawa Heart Institute and special community projects such as Cancer Survivors Park and Roger’s House.
The door that welcomes visitors into CJE’s office is fashioned with geometric shapes and a wood veneer panelled wall that showcases buildings designed by the firm. Additionally, engineering drawings are etched across the grey tile that lines the floor.
An industrial stainless steel feature piece, dotted with bolts and rivets commissioned during a previous office fit-up hangs on the wall in the reception area. Combined with a custom painting of their structural engineering designs – painted in a matter of hours during its 25th anniversary event – means that visitors have no doubt about Cleland Jardine’s creativity or technical talents.

The office kitchen is playfully dubbed the “Rebar” and features a punchy green theme that’s perfectly on brand with CJE’s corporate colour. Steel beams support the counter as light flows in from large windows, and industrial-style light fittings dangle from the ceiling. The industrial-chic look reflects Cleland Jardine Engineering as a company – modern and industrious but with a fun, creative edge.
The Rebar is the perfect social space that fits all its employees. The edgy, modern space can also be repurposed from kitchen to tutorial room, easily sectioned off and turned into a group learning space.
Bob Jardine, co-founder and chief operating officer, said he’s thrilled with the outcome of the renovation which utilizes the office in the most effective way possible, while creating a special place for the team to enjoy. The whole design and renovation process was worth it to have a space where staff could collaborate and interact with each other, both personally and professionally.

Behind the scenes
Led by co-founders Bob Jardine and Mike Cleland, Cleland Jardine operates with a “TEAM Design” philosophy in which the expertise, talents and creativity of all employees are utilized on projects, regardless of which department takes the lead. This interdepartmental interaction promotes a sense of community and creates an environment in which people want to come to work and understand the value of their contributions.
The firm operates three main divisions:
> The New Construction Team, led by Brian Johnson, tackles everything from office complexes to multimillion-dollar hospital and institutional jobs as well as large-scale residential towers and award-winning residential homes, from initial concept development to construction completion.
> Matthew Jaynes leads the Building Science Team, which specializes in the investigation and restoration of existing buildings and structures. Performing detailed assessments on building envelopes, structural condition surveys and building condition assessments, this group develops restoration methodologies for any existing building.
> The Special Projects Team, managed by Brent Weatherdon – who started his career as a CJE co-op student – focuses on unique and challenging projects that require a quick turnaround. This team performs structural engineering design and construction services for interior/exterior renovations, building modifications and additions, structural capacity assessments and temporary construction works.

