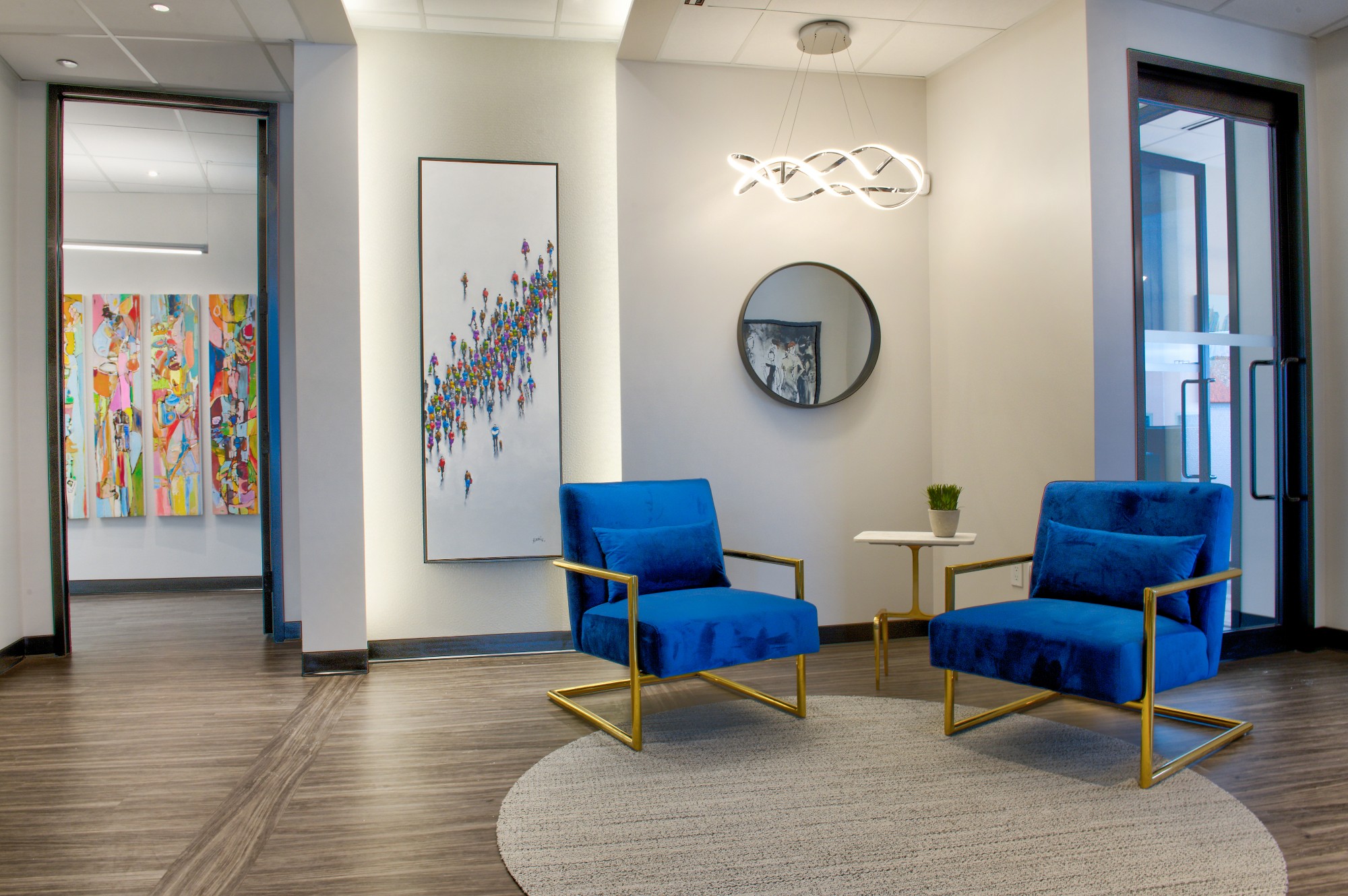Sometimes going back to the drawing board actually requires a new drawing board.
That’s what Excel HR co-founder and CEO Kathryn Tremblay discovered when collaborating with Ottawa’s [in]tempo design studio on the gleaming new offices for its sister firm, Altis Professional Recruitment group, at 300 Richmond Rd. in Westboro.
Tremblay first considered turning the completely raw concrete-with-windows space into functional offices about four years ago. Even with professional help from three different designers, she’d been defeated.
“We had a lot of trouble envisioning how we could deal with all the various pillars and mullions and the windows and still create a flow,” Tremblay recalls. The lack of an existing ceiling and unusual column placement were two of the hurdles that prevented the emergence of a feasible design that would accommodate a substantial number of employees.

All that changed about a year ago when Jeremy Cheff and Marianne Dupont from [in]tempo design studio took up the task. Challenged to create an environment that was both open and divided into numerous offices, [in]tempo found ways to meet Tremblay’s stringent requirements by constructing what is essentially an edifice of glass.
“We wanted to maintain that ‘homey’ feeling while remaining corporate and comfortable,” said Cheff, who led the project.
Bucking the open-concept trend
The result is a sleek, streamlined and optically entrancing environment that’s visually accessible but still significantly private.
Despite the prevailing trend toward open-concept workplaces, Tremblay points out that the human resources industry retains significant requirements for individual space.
“Because we are often talking about salaries, we’re talking about people’s careers, we’re talking about their future, the people who visit us want to be able to talk openly,” said Tremblay.

Noting how the individual offices are not fully closed off (there’s a small-but-purposeful gap between the windows and the dividing glass walls), Altis director Ana Palomino said the balance between privacy and collaboration is a great fit for a team that recruits and places executive-level and specialized professionals.
“We still interview recruitment candidates in our office, so it gives us that one-on-one with the candidate,” Palomino said. “But once that person leaves the office, that team spirit, that team life, that flow of the office carries on.”

Too much spirited chatter can be a distraction, however. That’s why noise-cancelling technology was installed in the ceiling to help keep sound transfer to a pleasing murmur. Additionally, sound-absorbing foam wall coverings in the meeting room created a beautifully lit backdrop.
Palomino also appreciates how the visual openness aligns so well with how her team operates.
We’re very open,” said Palomino. “There’s always ongoing communication flow amongst all team members. Having glass and being able to see each other is part of how we communicate and interact.”
Artwork changes everything
Aside from striking a delicate balance between openness and privacy, the [in]tempo design team also had to satisfy Tremblay’s desire for a professional space that would feel personalized and homey.

“The line between work and home is different than it used to be,” she said. “More people work from home now, but then when they’re working in the office they want to have that sense of home.”
There’s also the conventional need to get employees to engage in meaningful ways and out from behind their computers, added Tremblay.
“Having an attractive office makes you feel like you want to be there and creates that community,” she said.
In the new space, particularly in areas such as the large, user-friendly kitchen and bright, ornate bathrooms, the homey approach takes clear precedence over the corporate.
“The bathrooms look closer to what you would have in your home,” said Palomino.
“Even our dishes and plates – they’re not your corporate type,” she added. “It’s that family feeling that’s being represented in this space.”

It’s extremely significant that those all-important details include a wide variety of original artwork that colours the space.
“Artwork changes everything,” Tremblay said. “It’s transformative and I absolutely love what we have up there.”
From the design perspective, Dupont relished the opportunity to put so much emphasis on art and other visual details such as light fixtures.
With an unconventional approach that in some cases upended the typical design process, [in]tempo and Excel HR turned a space that initially seemed unworkable into one that beautifully balances a great many needs and, in the end, most definitely works.

An eclectic mix
Blue velvet seats in reception paired with brass and marble tables, a customized wood table and large desks more typically seen in home offices are some of the elements that create a residential feel inside Altis’ Westboro office. But integrating those touches while retaining a professional look requires creativity, says [in]tempo designer Jeremy Cheff.
The ergonomic desks, for example, were fabricated using lighter colours and materials – such as a white metal base and frame with a maple veneer surface – to appear less “heavy.”Other unique elements included large comfortable chairs for visitors to lounge in while being interviewed. “We ordered chairs in a variety of fabrics so that they didn’t appear too ‘perfect,’” explains Cheff.
Another residential touch can be found inside the washrooms, which feature custom vanities, full mirrors, storage for small decorations and an accent wall with grey chevron tile.

